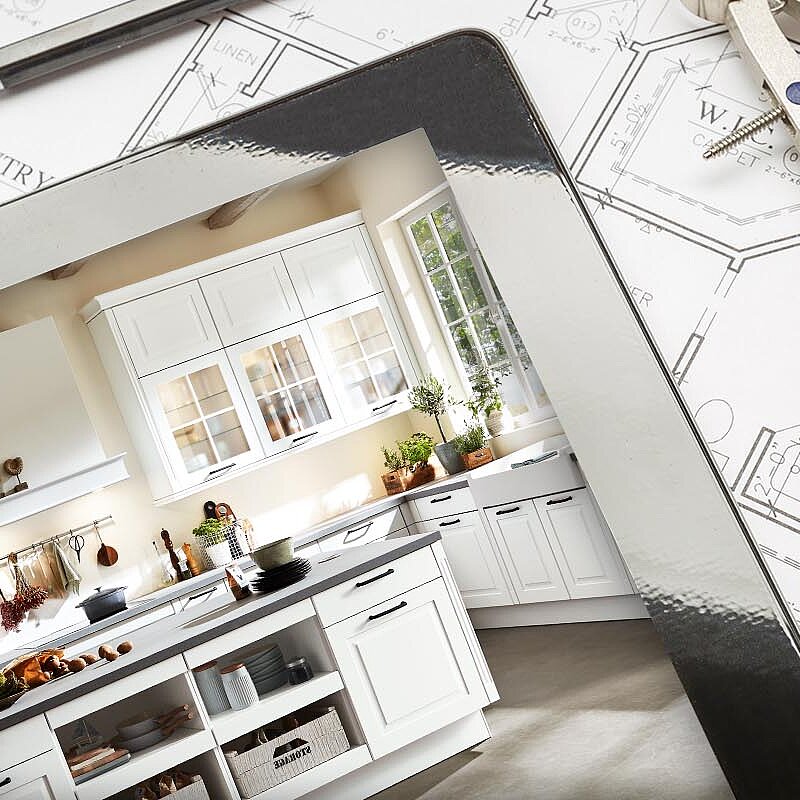
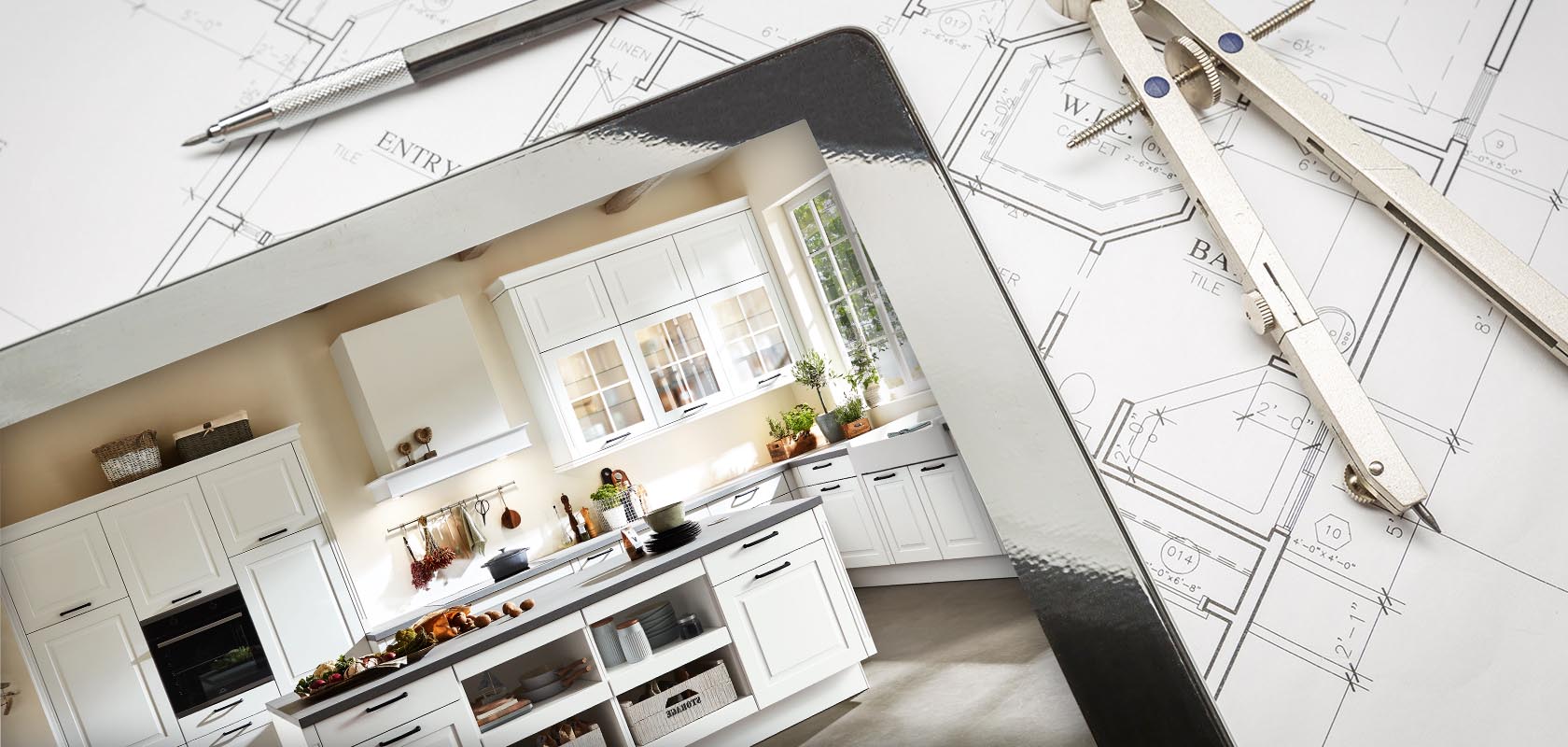
Kitchen planning made easy
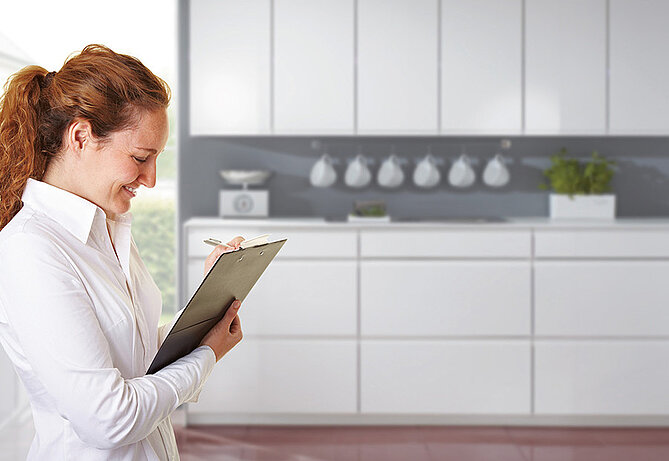
Checklist for kitchen planning
Before you meet with a kitchen expert at a specialised retailer for a comprehensive consultation, you should be clear on several important points. Answer the most important planning questions in advance using the following checklist. Simply fill in the checklist together with your family, print it out and use it as a basis for discussion when purchasing your kitchen.
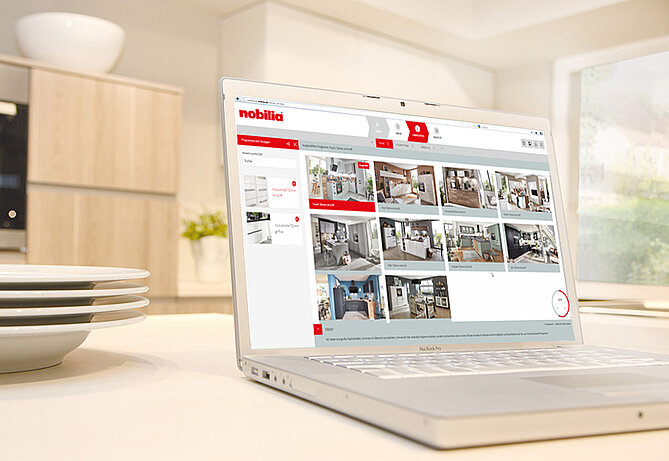
nobilia online planner
Plan your kitchen to suit your wishes! Start straight from the floor plan and integrate all components. Do you like the results? With one click, you can print out your kitchen planning with all the details, or save it after prior registration, continue it at any time and have it sent to you by e-mail. This will ensure that you are well prepared to talk to your specialist dealer about implementing your nobilia fitted kitchen.
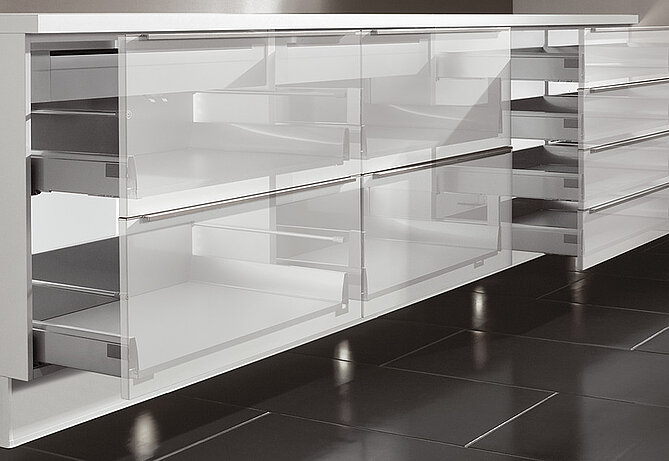
Technical product information
Get all the details about your fitted kitchen: from the worktop material, to carcase dimensions to all the facts about our wall units or drawers. For extra know-how: we have put together a short lexicon of the most important kitchen terminology for you. Simply download as PDF for free.
Can I buy my kitchen directly from nobilia?
Unfortunately, direct sales via nobilia are not possible. However, our competent trade partners will be happy to provide you with comprehensive advice.
Can I buy my kitchen directly from nobilia?
Unfortunately, direct sales via nobilia are not possible. However, our competent trade partners will be happy to provide you with comprehensive advice.
Can I buy my kitchen directly from nobilia?
Unfortunately, direct sales via nobilia are not possible. However, our competent trade partners will be happy to provide you with comprehensive advice.
Can I buy my kitchen directly from nobilia?
Unfortunately, direct sales via nobilia are not possible. However, our competent trade partners will be happy to provide you with comprehensive advice.
Can I buy my kitchen directly from nobilia?
Unfortunately, direct sales via nobilia are not possible. However, our competent trade partners will be happy to provide you with comprehensive advice.
Can I buy my kitchen directly from nobilia?
Unfortunately, direct sales via nobilia are not possible. However, our competent trade partners will be happy to provide you with comprehensive advice.
Can I buy my kitchen directly from nobilia?
Unfortunately, direct sales via nobilia are not possible. However, our competent trade partners will be happy to provide you with comprehensive advice.
Can I buy my kitchen directly from nobilia?
Unfortunately, direct sales via nobilia are not possible. However, our competent trade partners will be happy to provide you with comprehensive advice.
Can I buy my kitchen directly from nobilia?
Unfortunately, direct sales via nobilia are not possible. However, our competent trade partners will be happy to provide you with comprehensive advice.